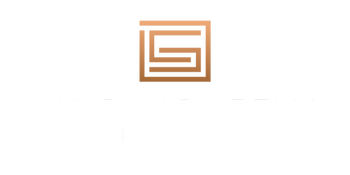Property Search
3180 Crocker DriveSacramento, CA 95818
Due to the health concerns created by Coronavirus we are offering personal 1-1 online video walkthough tours where possible.




Stunning two-story home in sought-after Crocker Village. Sacramento's premier newer home community nestled between the charm of Curtis Park and Land Park. This immaculate home is thoughtfully designed around a welcoming private courtyard and offers 4 spacious bedrooms, 3 baths, with one bedroom located downstairs perfect for a home office or guests. Step inside to discover wide plank luxury vinyl flooring, designer window coverings, and a modern open-concept great room ideal for entertaining. The chef's kitchen is a dream come true, featuring slab countertops, a large walk-in pantry, butlers pantry and a full suite of GE Profile stainless steel appliances , gas range, hood, built-in microwave, dishwasher. Retreat to the luxurious owner's suite with a serene sitting area, expansive walk-in closet, and a spa-inspired bathroom with a sleek walk-in shower. Enjoy the ease of low-maintenance living with front and backyard yard landscaping. Community perks include a kids' park, dog park, and large playfields all beautifully maintained for your enjoyment. You're just a short walk to Crocker Village Shopping Center, a bike ride to nearby neighborhood amenities and light rail close by. Too many upgrades to list. **See attached documents for upgrades**
| 2 weeks ago | Listing updated with changes from the MLS® | |
| 2 weeks ago | Status changed to Pending | |
| 4 weeks ago | Listing first seen on site |

All measurements and all calculations of the area are approximate. Information provided by Seller/Other sources, not verified by Broker. All interested persons should independently verify the accuracy of information. Provided properties may or may not be listed by the office/agent presenting the information. Data maintained by MetroList® may not reflect all real estate activity in the market. All real estate content on this site is subject to the Federal Fair Housing Act of 1968, as amended, which makes it illegal to advertise any preference, limitation or discrimination because of race, color, religion, sex, handicap, family status or national origin or an intention to make any such preference, limitation or discrimination. Terms of Use
Last checked 2025-09-04 10:43 AM PDT



Did you know? You can invite friends and family to your search. They can join your search, rate and discuss listings with you.