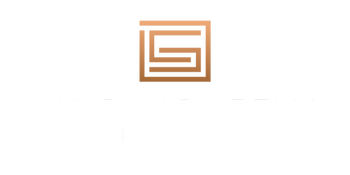Property Search
5512 Vahalla DriveCarmichael, CA 95608
Due to the health concerns created by Coronavirus we are offering personal 1-1 online video walkthough tours where possible.




Seller offering Buyer credit up to $10,000 towards Rate Buy Down or Down Payment Assistance. Absolutely beautiful remodeled home! Carmichael beauty has 3 Large Bedrooms with lots of closet space and 2 gorgeous baths. This beauty sits on a quiet street with nearly a 1/4 acre lot. The home offers wonderful living space perfect for families. The kitchen is light and bright, featuring stainless steel appliances, including convection oven, quartz countertops, stunning herringbone backsplash, and shaker cabinets. The large living room with fireplace is perfect for entertaining guests or relaxing enjoying the flood of natural light. In addition to the living room, there is an separate family room and large flex room, providing additional space for kids, a home office, a gym, or simply some privacy. The home features recessed lighting throughout, luxury vinyl planking, newly textured walls. New windows with central heat and air conditioning. Both the interior and exterior have been freshly painted. The pool size backyard has ample room to create your outdoor space of your dreams. The home backs to a large property with no homes peering over the back fence. Very quiet street with great neighbors. Perfect place to raise a family or enjoy retirement.
| 14 hours ago | Listing updated with changes from the MLS® | |
| yesterday | Listing first seen on site |

All measurements and all calculations of the area are approximate. Information provided by Seller/Other sources, not verified by Broker. All interested persons should independently verify the accuracy of information. Provided properties may or may not be listed by the office/agent presenting the information. Data maintained by MetroList® may not reflect all real estate activity in the market. All real estate content on this site is subject to the Federal Fair Housing Act of 1968, as amended, which makes it illegal to advertise any preference, limitation or discrimination because of race, color, religion, sex, handicap, family status or national origin or an intention to make any such preference, limitation or discrimination. Terms of Use
Last checked 2025-06-27 11:21 AM PDT



Did you know? You can invite friends and family to your search. They can join your search, rate and discuss listings with you.