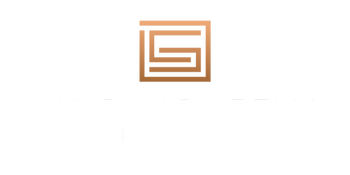Property Search
39423 Black Hawk PlaceDavis, CA 95616
Due to the health concerns created by Coronavirus we are offering personal 1-1 online video walkthough tours where possible.




Welcome to your own private resort, where every day feels like a vacation getaway! This one-of-a-kind single-story property on nearly an acre of beautifully landscaped grounds offers a lifestyle of comfort, relaxation, and fun. The huge primary suite, boasting a separate room for exercise or lounging, has a two-sided gas log fireplace for lovely ambiance on cold winter nights as well as a soaking tub, stall shower and two walk-in closets. Step into the expansive light-filled sunroom and find serenity: it's perfect for morning coffee, evening cocktails, hanging out with friends or simply soaking in the beauty of your surroundings. Outside, a sparkling pool glistens beneath the redwoods, surrounded by tropical-inspired landscaping and tranquil garden paths. Serve up a match on the custom sports court, ideal for pickleball, basketball, or just family fun. And when it's time to create, build, or play, the 2,200 sq ft finished shop provides all the space you need for hobbies, workouts, storage or a car collection. With thoughtful design, resort-style amenities, and space to entertain or escape, you'll be ready to host a crowd or enjoy the sounds of nature's tranquility. This property blends laid-back luxury with all the best parts of resort living. Your staycation starts now!
| 4 weeks ago | Listing updated with changes from the MLS® | |
| 2 months ago | Status changed to Pending | |
| 2 months ago | Listing first seen on site |

All measurements and all calculations of the area are approximate. Information provided by Seller/Other sources, not verified by Broker. All interested persons should independently verify the accuracy of information. Provided properties may or may not be listed by the office/agent presenting the information. Data maintained by MetroList® may not reflect all real estate activity in the market. All real estate content on this site is subject to the Federal Fair Housing Act of 1968, as amended, which makes it illegal to advertise any preference, limitation or discrimination because of race, color, religion, sex, handicap, family status or national origin or an intention to make any such preference, limitation or discrimination. Terms of Use
Last checked 2025-09-01 09:13 PM PDT



Did you know? You can invite friends and family to your search. They can join your search, rate and discuss listings with you.